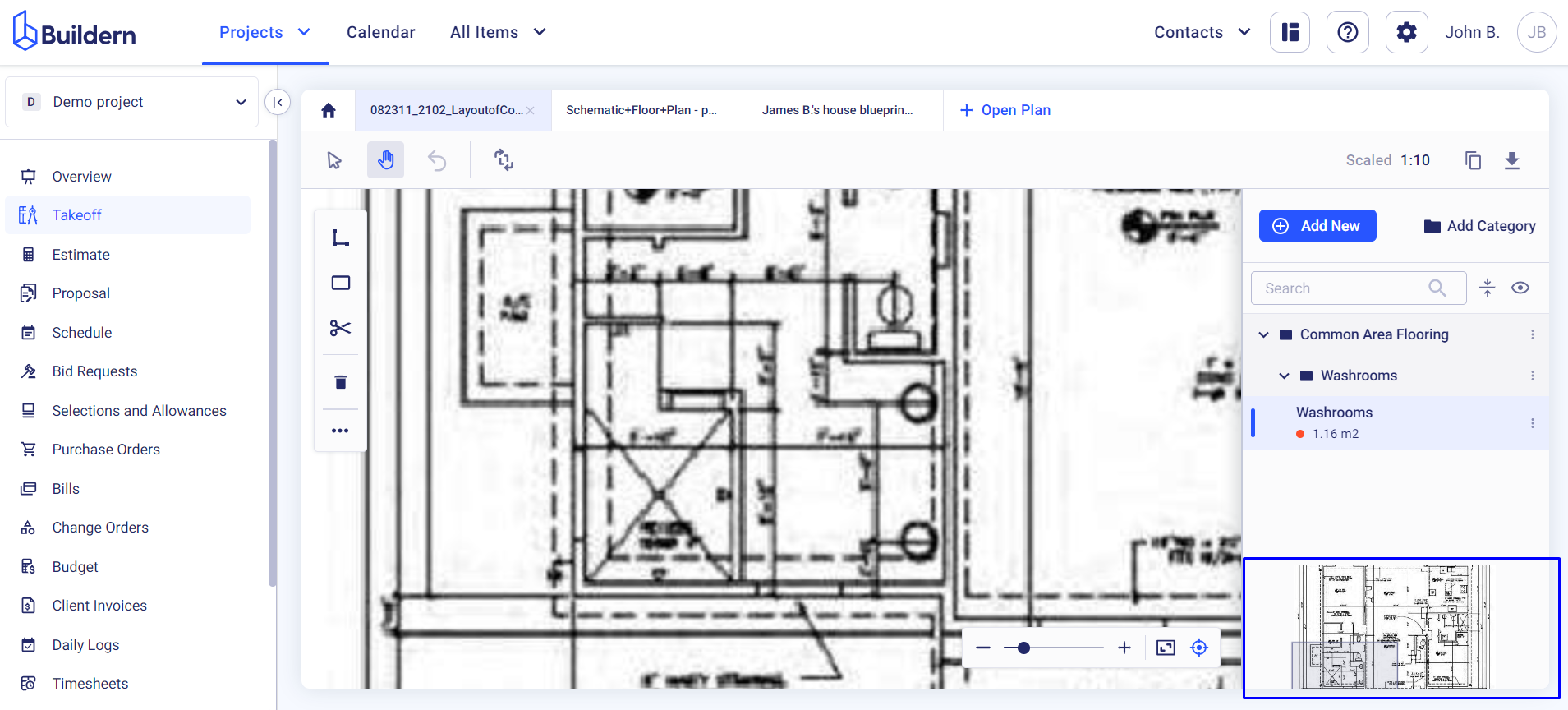You may also check our detailed video guide for a more visual overview ⬇️
In Buildern, the Takeoff module is the cornerstone of construction planning, enabling builders to map out project dimensions and requirements. This tool helps users to take accurate measurements and integrate them into estimates, ensuring precision in cost calculations and resource allocation.
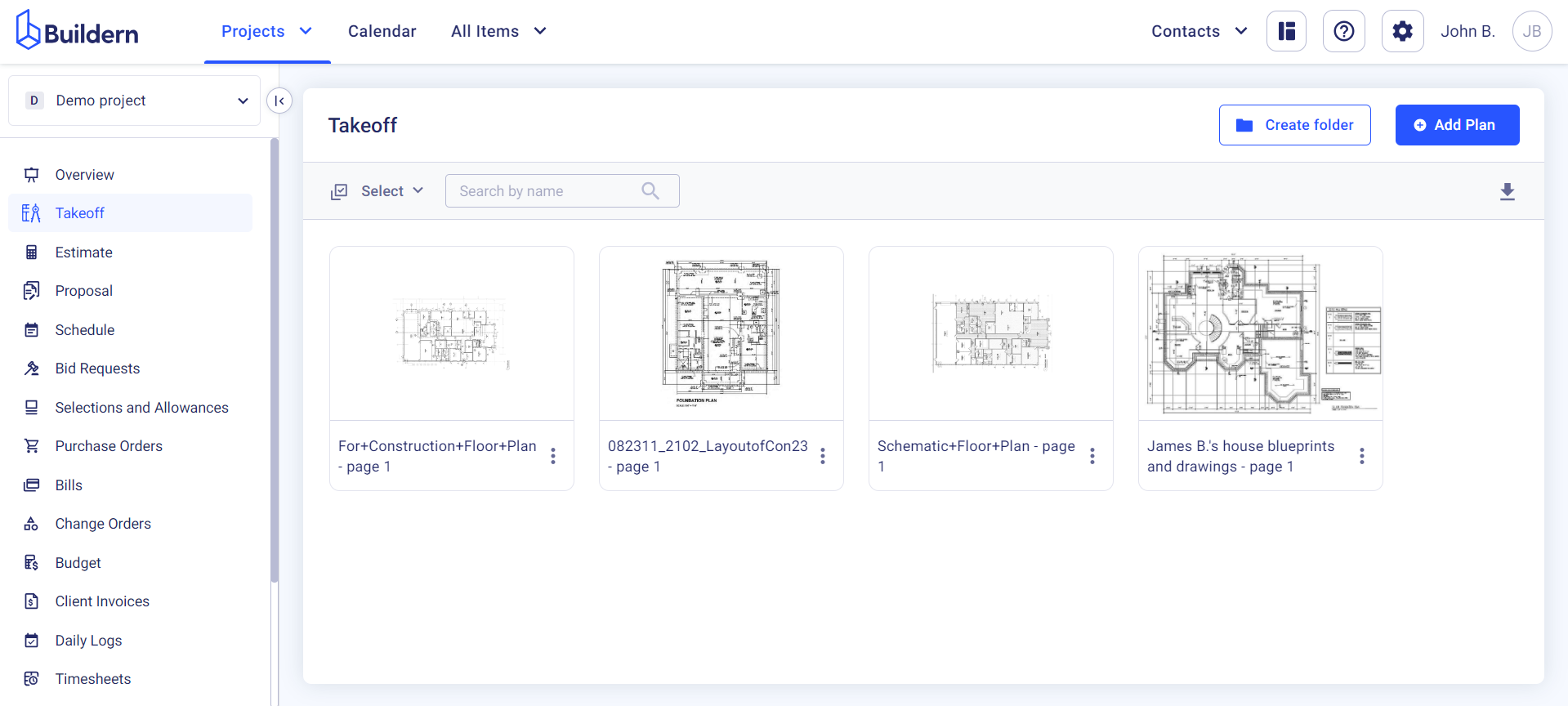
Buildern allows you to add new plans and blueprints in PDF format by either uploading them directly from your computer or choosing from the project files.
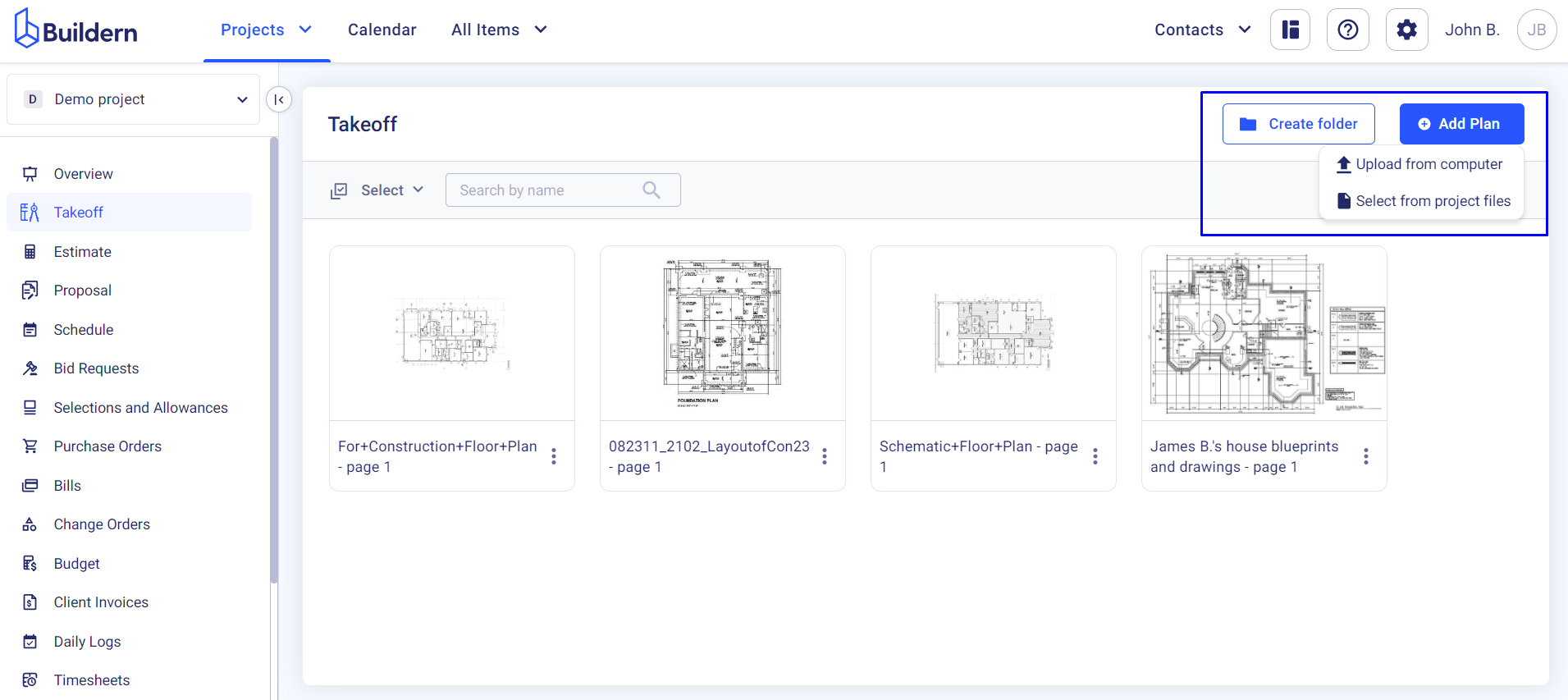
Organizing your takeoff files is even easier with Buildern’s flexible folder management capabilities. This feature enables you to create custom folders and subfolders to systemize your files according to your preferences.
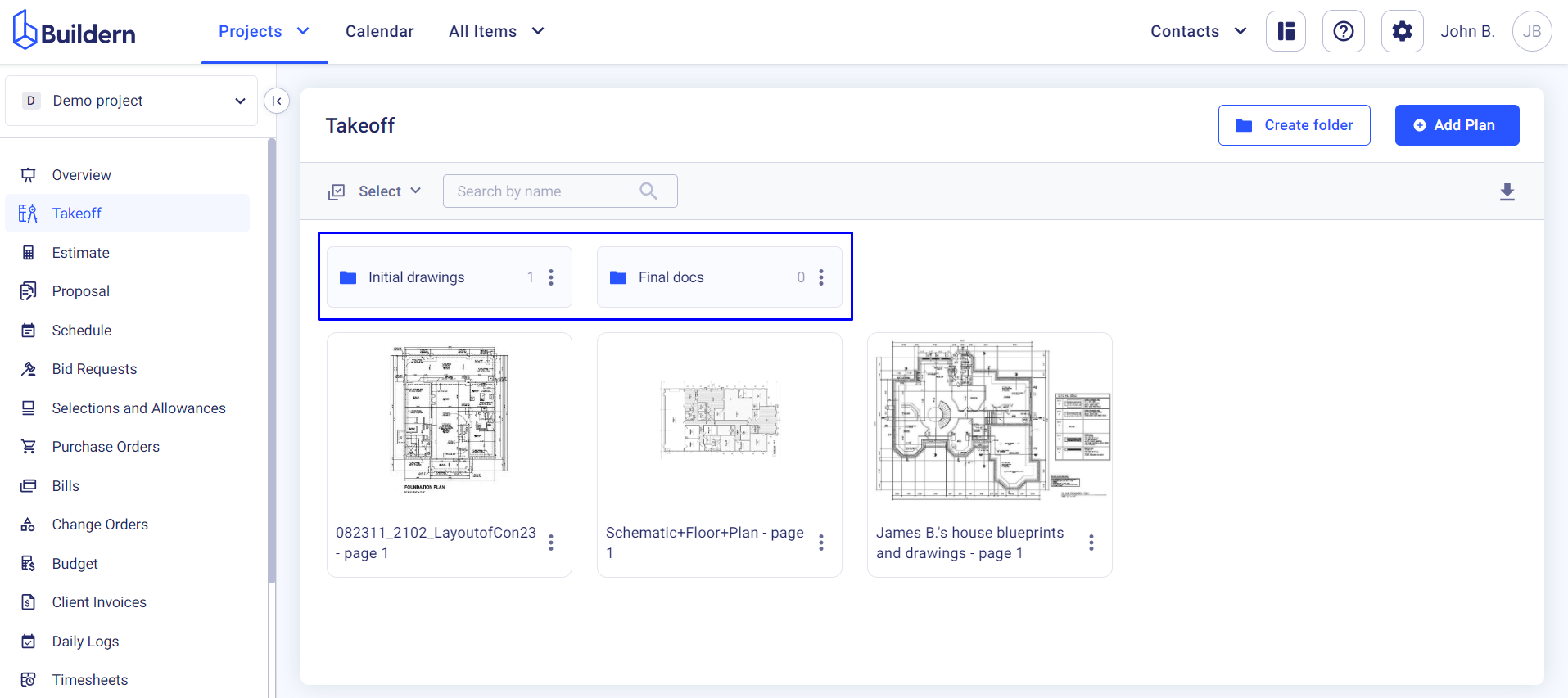
While using Buildern you can have multiple tabs opened simultaneously in your takeoffs to navigate between different versions and aspects of the project plan.
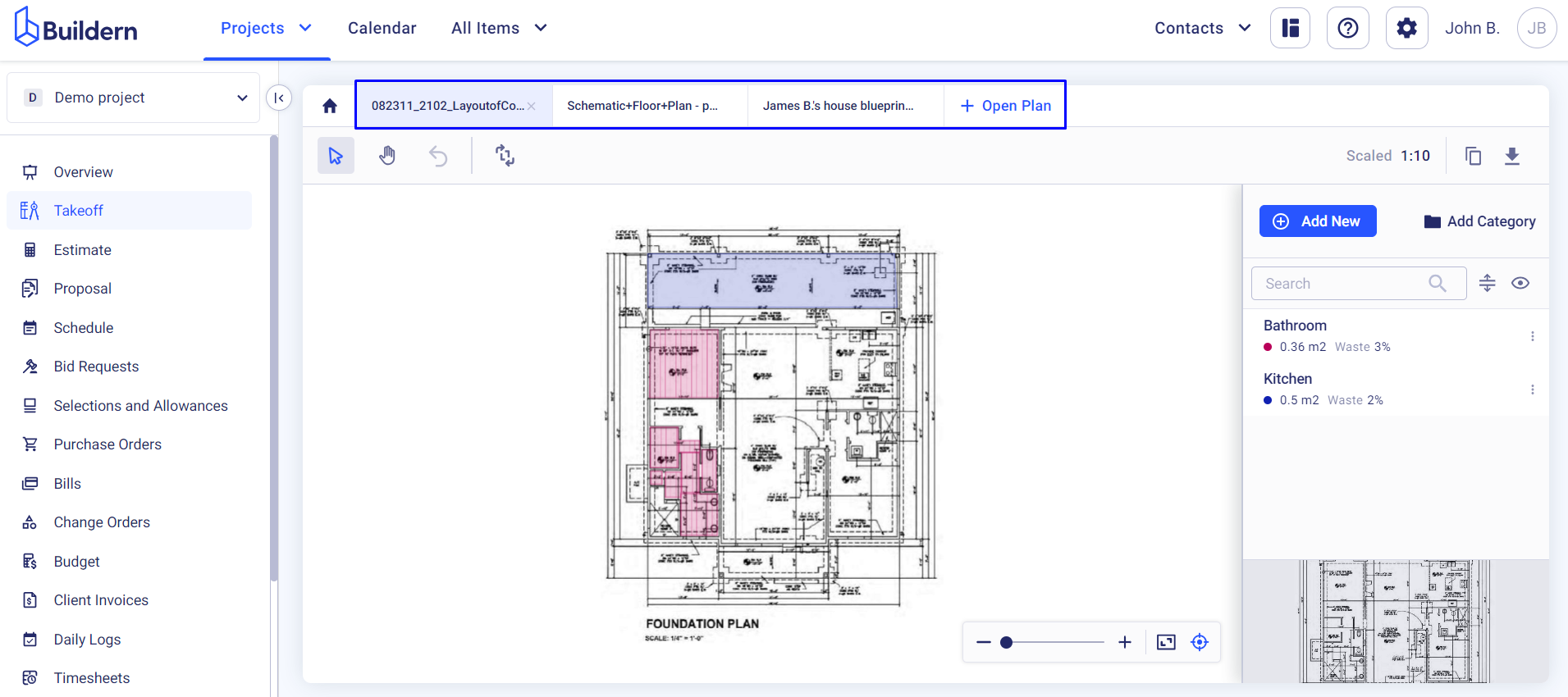
Simply click +Open Plan and choose a file you’d like to open in a new tab.
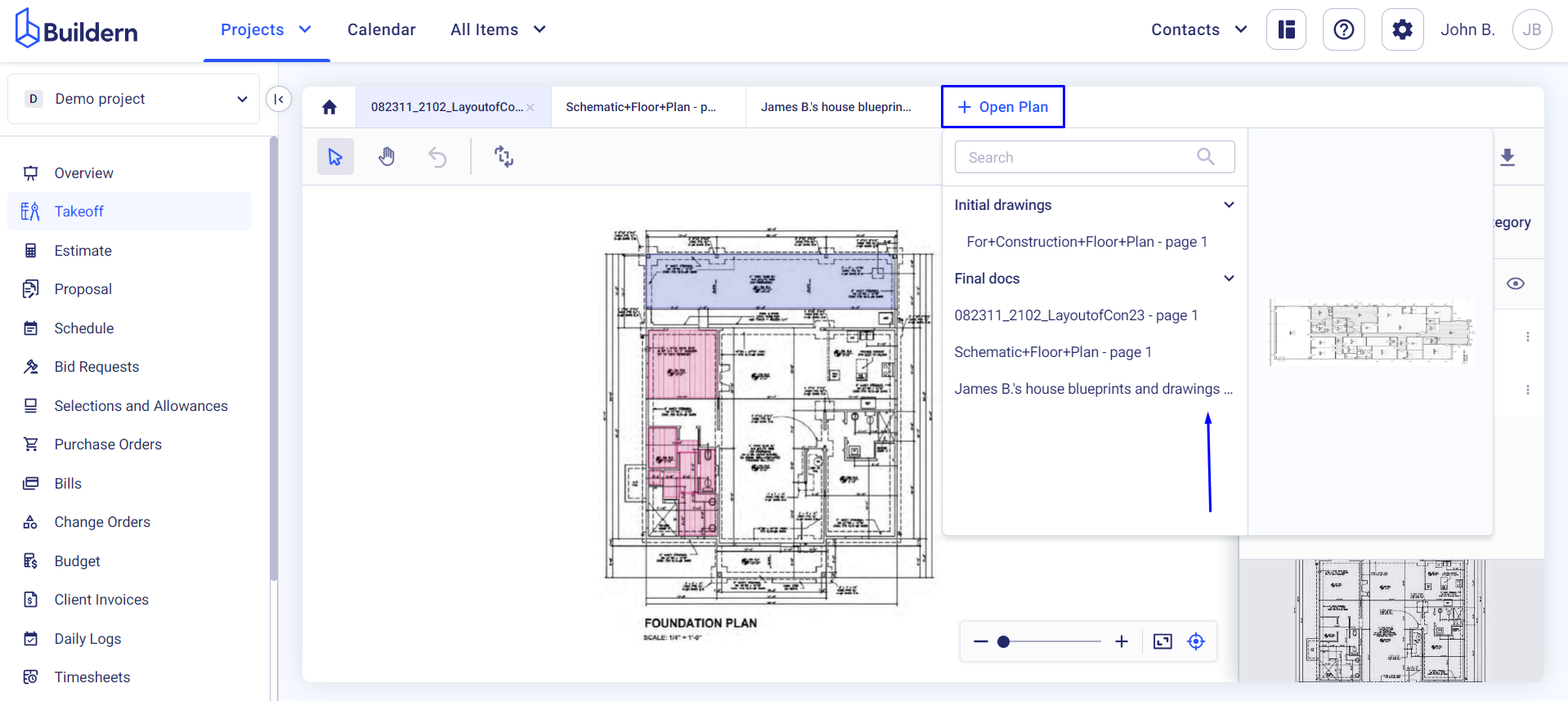
Before diving into measurements, you should assign a scale to your project, ensuring accuracy in calculations. Additionally, for projects with unique scaling requirements, Buildern allows you to choose from common scales or manually input custom scales.
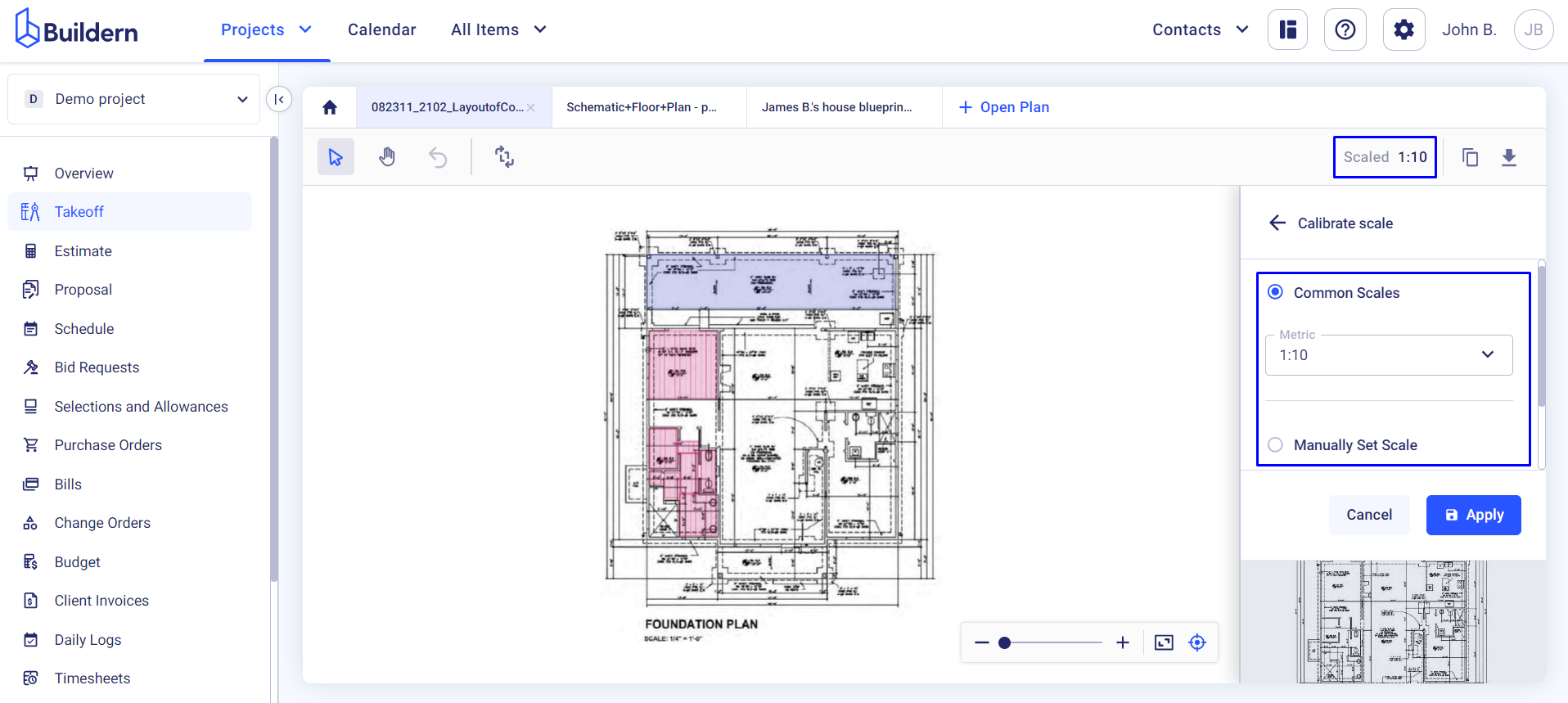
Categorizing takeoffs can come in handy especially when you want to get into the details and break down your project areas into manageable chunks.
To add a new category to your construction takeoffs, click the Add Category button in the upper right corner. You can also create subcategories for certain categories, thus creating a hierarchy for your plans.
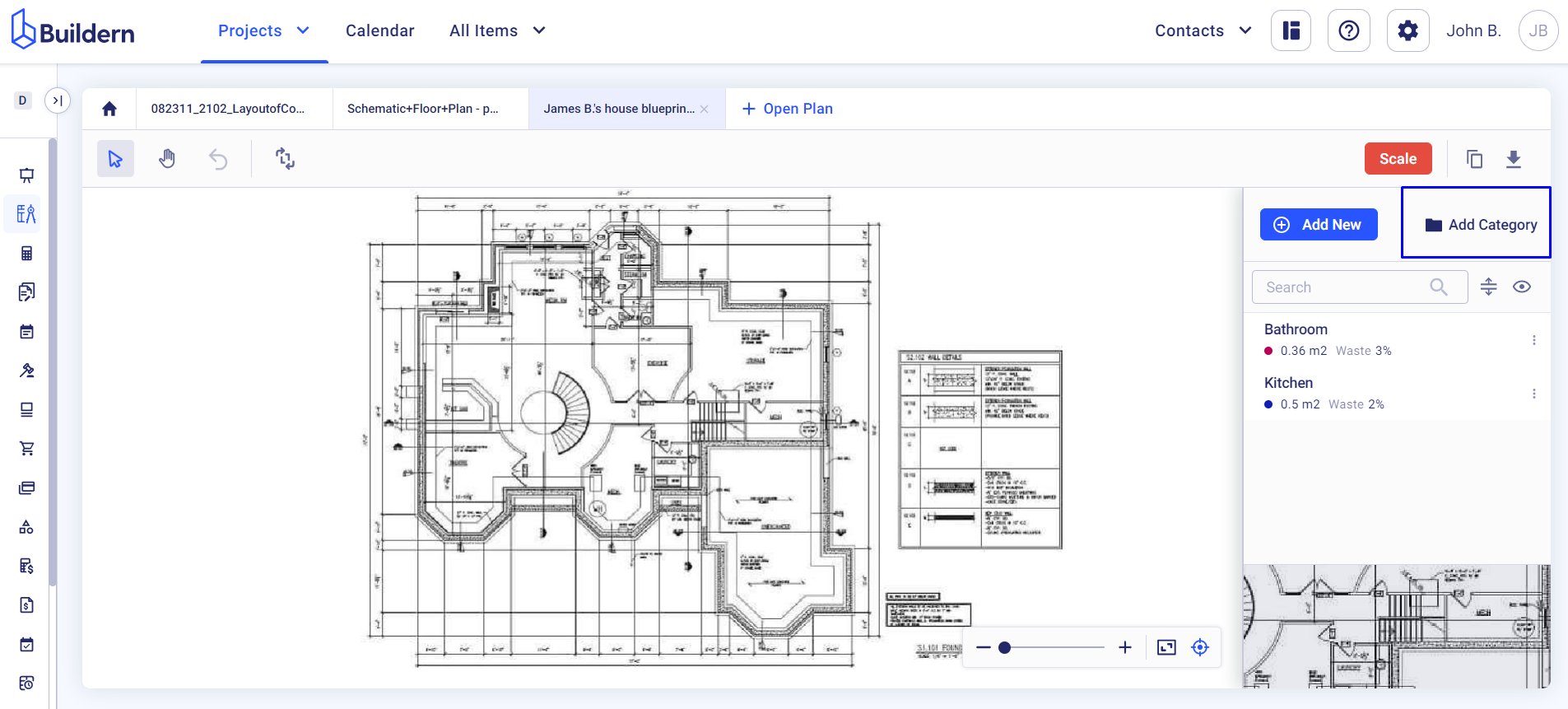
Here’s how this will look:
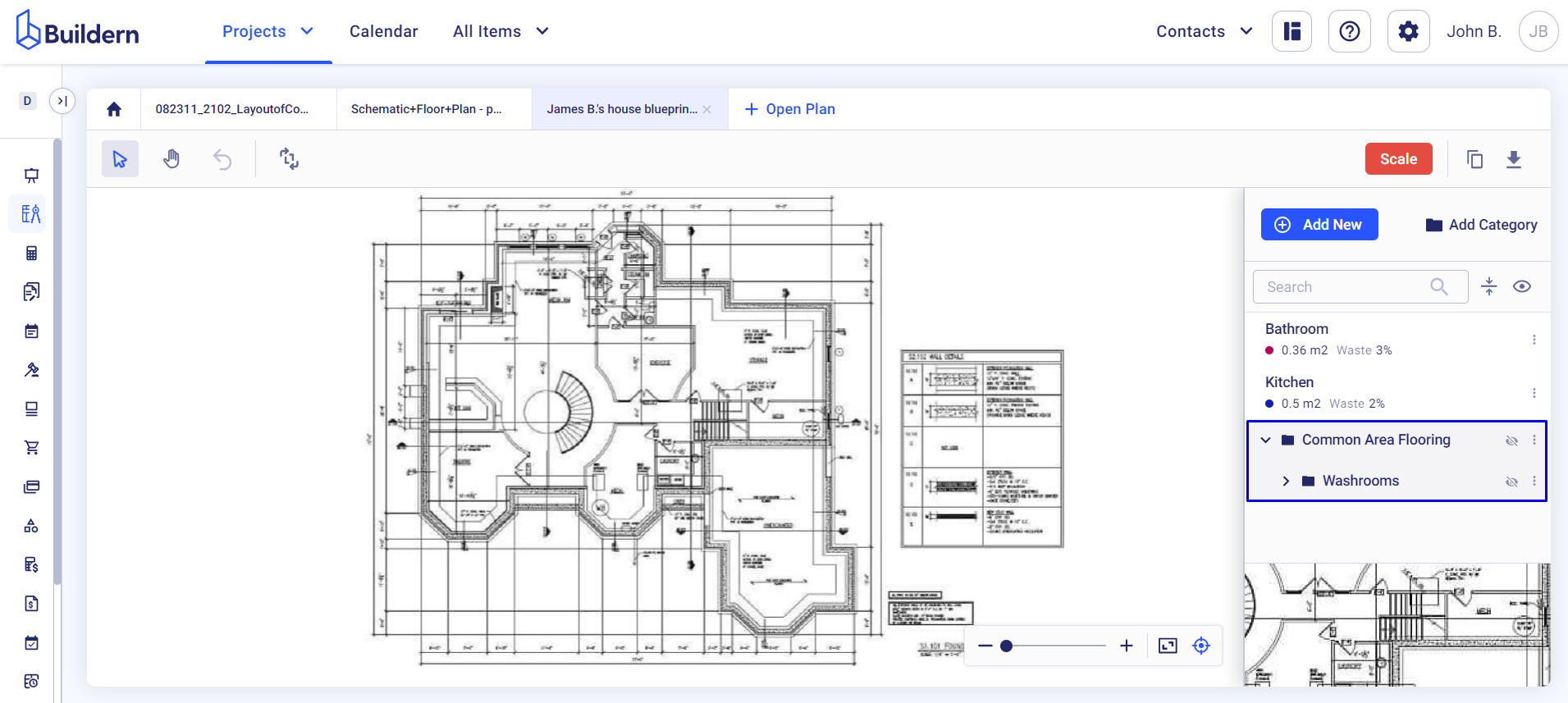
Once you have the categories, you can customize the measurements for each category. Suppose, you want different measurements for the living area compared to the common areas.
In Buildern, this categorization is straightforward: simply add a new measurement and set it for the specific category as shown below.
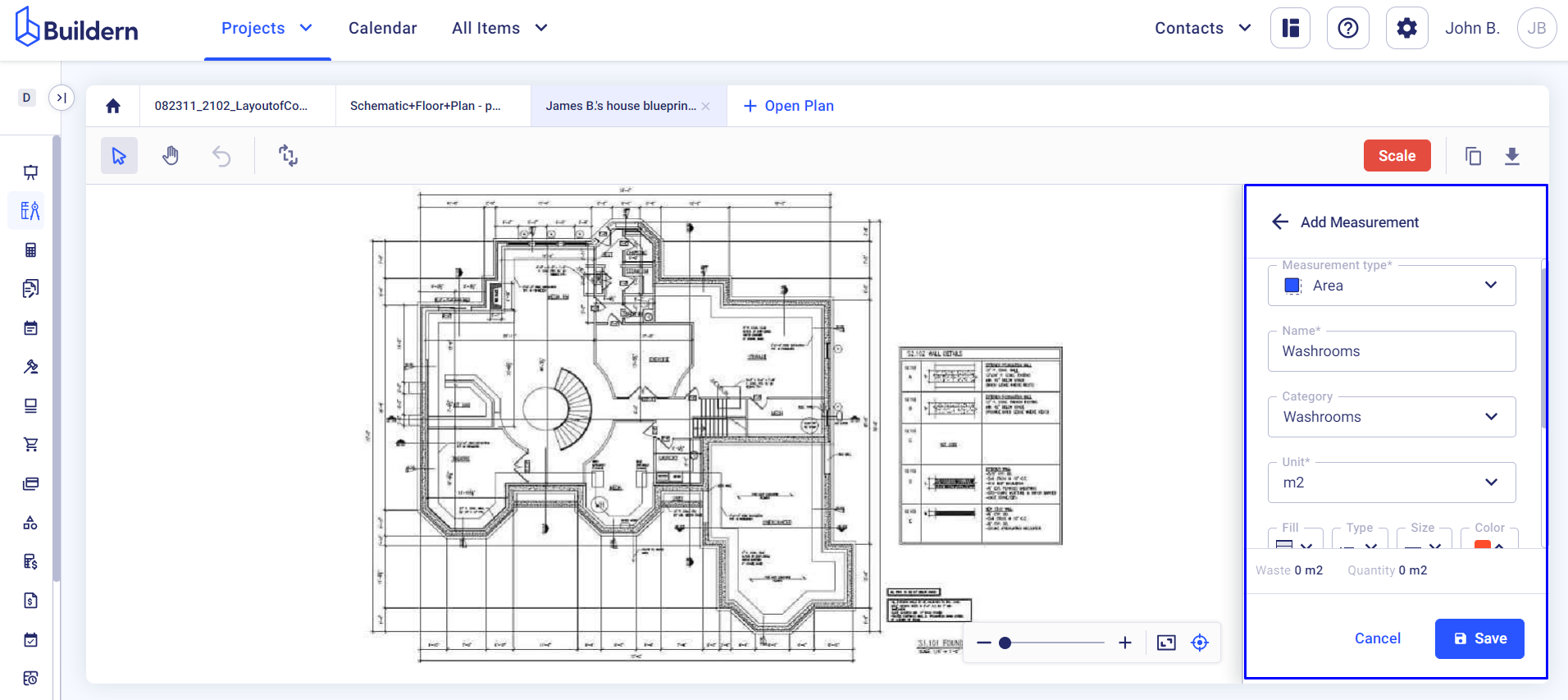
Let’s now put this into practice.
By clicking on the newly added measurement and doing your takeoff, highlighting the dedicated areas, you will get precise measurements that can serve as a ground for your future estimations.
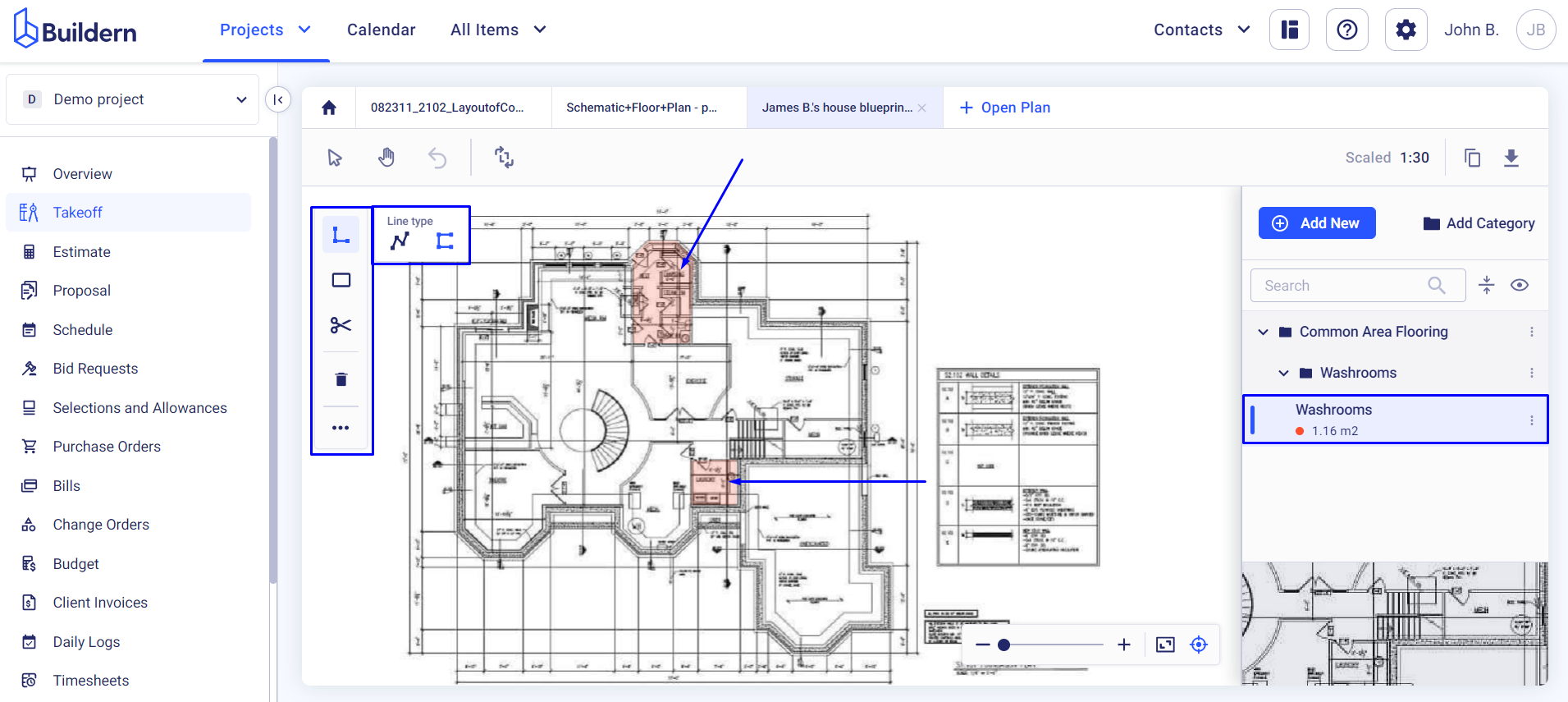
Multiple tools that are available to you allow adding different shapes, trimming, or deleting the measurements, thus ensuring complete customization. You can follow the same categorization procedure by choosing different measurement types, like the roof area, vertical area, volume, etc.
For even more enhanced flexibility, takeoffs in Buildern support the navigation feature, allowing you to move around your drawing while staying zoomed in.
